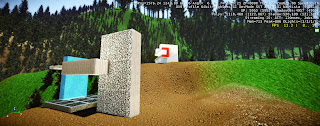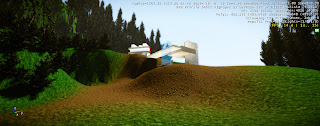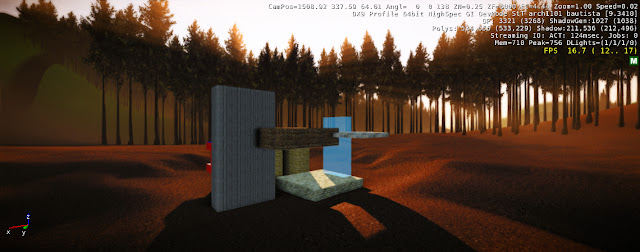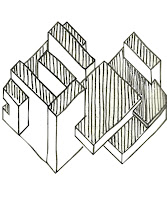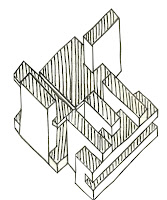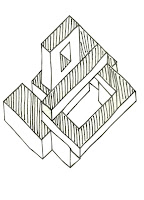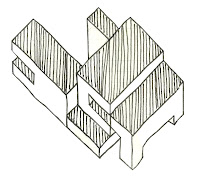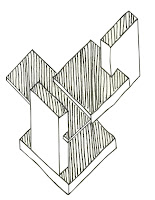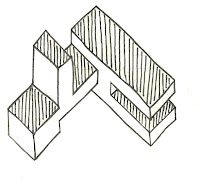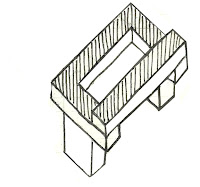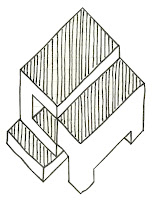Architect: Walter Burley Griffin
Concept: Explores the connection between the natural form and city
purpose.
------------------------------------------------------------------------------------------------------------
Concept: Group of buildings faced one another to give that sense of
separation and administrative zones.
----------------------------------------------------------------------------------------------------------------------------------
Concept: Designing with nature---preserving access to and views of
native bush land and being sensitive to natural features such as escarpments,
creeks, rocky outcrops and established trees.
----------------------------------------------------------------------------------------------------------------------------------
Architect: Tadao Ando
Concept: The use of light is evident in Ando’s architecture, creating
a sense of exterior light penetrating the interior.
----------------------------------------------------------------------------------------------------------------------------------
Concept: Ando’s architecture brings forth an idea of connecting to a
landscape; the use of glass material accentuates the connection between the
external environments to the interior, whilst following the natural form of
landscape.
----------------------------------------------------------------------------------------------------------------------------------
Concept: Concrete is infused within Ando’s architecture to portray a
relationship between a material and the volume of the structure.

